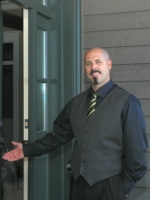








Phone: 604.538.2125
Fax:
604.538.8633
Mobile: 604.377.7747

118
15272 CROYDON
DR
Surrey,
BC
V3Z0Z5
| Neighbourhood: | Main North |
| No. of Parking Spaces: | 3 |
| Built in: | 2018 |
| Bedrooms: | 6 |
| Bathrooms (Total): | 6 |
| Access Type: | Easy access |
| Amenities Nearby: | Golf Nearby , Public Transit , Airport , Park , Recreation , Schools , Shopping |
| Community Features: | Pets Allowed With Restrictions , Rentals Allowed |
| Ownership Type: | Freehold |
| Property Type: | Single Family |
| Sewer: | Municipal sewage system |
| Utility Type: | Sewer - Available |
| Utility Type: | Water - Available |
| Utility Type: | Hydro - Available |
| Utility Type: | Telephone - Available |
| Utility Type: | Cable - Not Available |
| Zoning Type: | Multi-Family |
| Appliances: | Range , Refrigerator , Dishwasher , Oven - Electric , Microwave , [] |
| Building Type: | Fourplex |
| Cooling Type: | Heat Pump |
| Exterior Finish: | Vinyl siding |
| Flooring Type : | Laminate , Tile |
| Heating Fuel: | Electric |
| Heating Type: | Heat Pump |
| Roof Material: | Asphalt shingle |
| Roof Style: | Unknown |